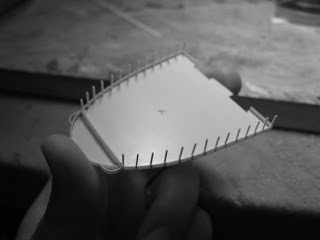the face of the building can be seen in this photo behind the sailors swabbing the deck:
From this i could see that there was an outcropping on its roof for the ladders, and that there was a recessed section under that outcropping. Also, that the corners were rounded too.
Here i made the roof for the structure and attached the vertical support beams to make it easier on myself:
here it is being fitted to the structure.
you can see here where I added the raised bulwark (a ship's wall for you lubbers)in on the aft above the sternpost in the above pic made to match the photo below:
You can see that there are slight bulges on the roof structure on either side, whch I think was an extension to accommodate the arc of the guns, of which you can see their barrels sticking up.
Here's some added detail on the roof of the structure. The gun nests are clearly seen on the camo plans. If you look at the photos you cant see them under the taller gun nests and the stacks of lifeboats, but I think that they were kept after her early war refit.
this is the only pic of her from above and I think that those nests are viable here.
Also the tall box structure in the middle on top can be made out in the pic above. I believe that it probably matched this configuration on the APA 17 here. This photo was taken in '44 after her refit to add more defensive guns:









No comments:
Post a Comment